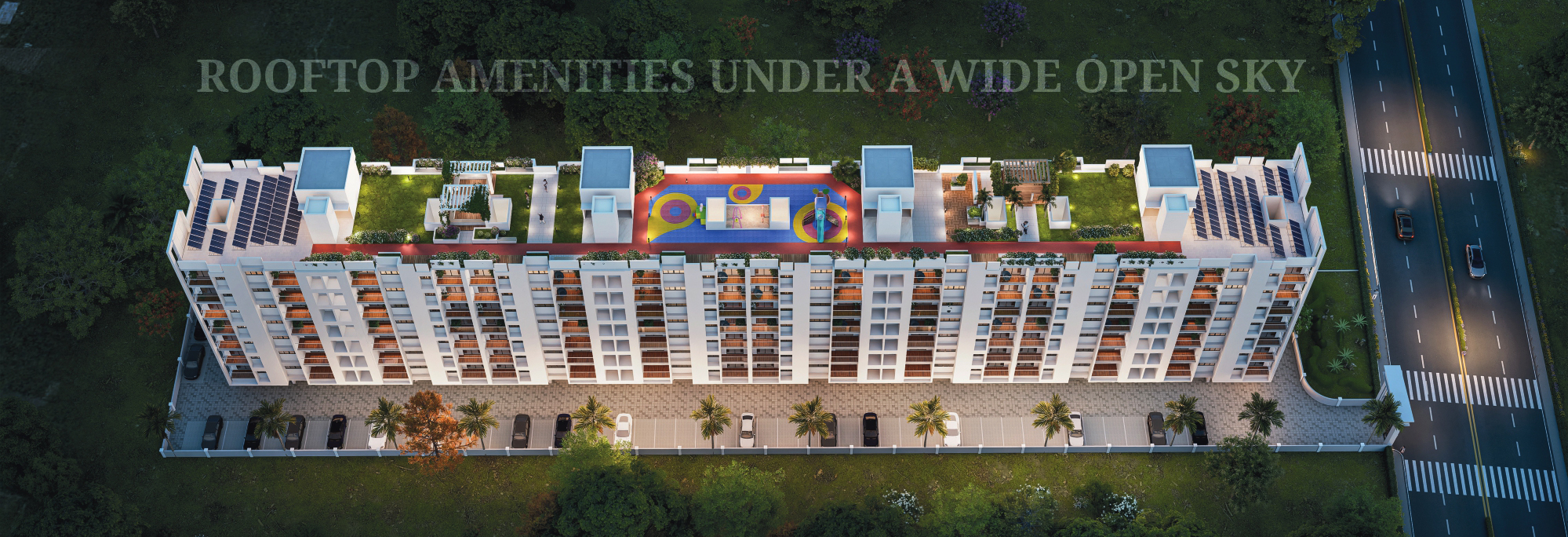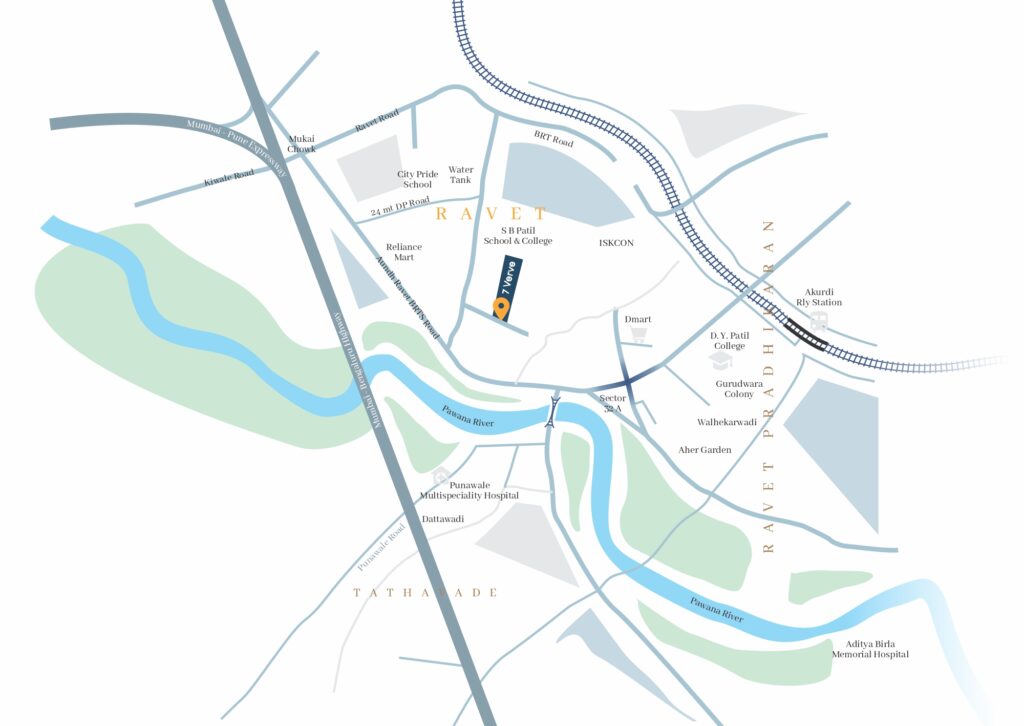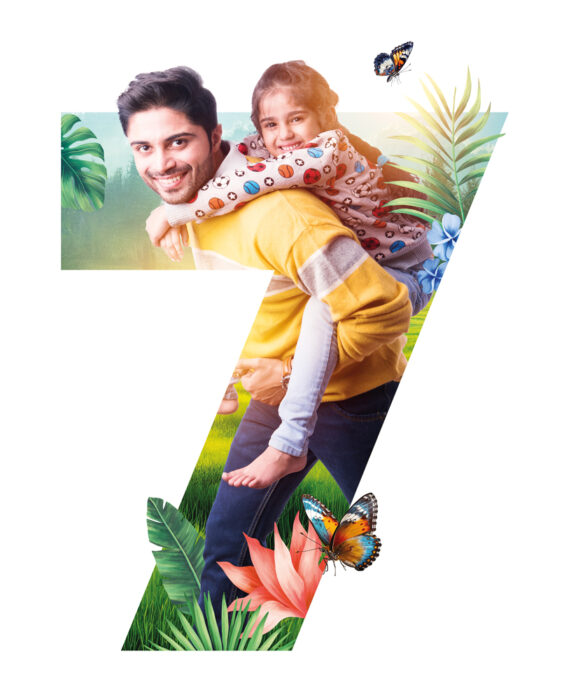
Stories of Bliss
More Leisure. More Joy
Watching the sunset in peace or reading a book till dawn, going for a walk or playing with your children, your flavour of leisure is available at 7 Verve.

Stories of Bliss
More Playtime. More Joy
No more pauses on playtime! With several attractive rooftop amenities and open spaces at 7 Verve, you and your children can extend playtime till your heart is full.

Stories of Bliss
More Family Time. More Joy
Situated in Ravet, 7 Verve’s proximity to schools, offices, and marketplaces is a big plus. Now, quality family time does not need to wait for weekends. Experience it every day.
SMART 3 BHK RESIDENCES AT CENTRAL RAVET
Welcome to 7 Verve
In the heart of Ravet, bliss is coming to life. 7 Verve is a project that is built to offer you unparalleled living. As the 7 stories rise towards sky, we see different stories of bliss unfolding in each one of 112 bespoke homes. Today when life is going past us at full speed, coming back to a home and finding your moments of peace and harmony is crucial.
Welcome to your blissful home!
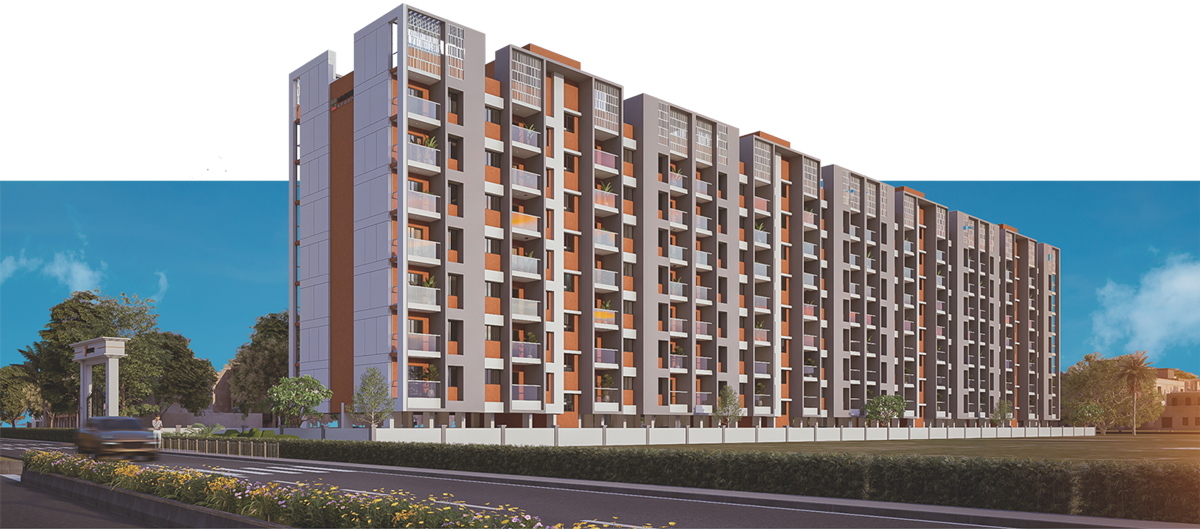
Smart Amenities For Smart Residents
Amenities
7 Verve offers its residents a variety of rooftop amenities. Here, you can lounge underneath a wide open sky while practising yoga, meditation or working out at the open gym. Take a leisurely walk on the walking track or relax in the gazebo with pleasant background noise of excited children from the play area.
Solar Water Heater
Yoga Lawn
Open Gym
Flower Beds
Childern's Play Area
Walking Track
Gazebo
Landscape Garden
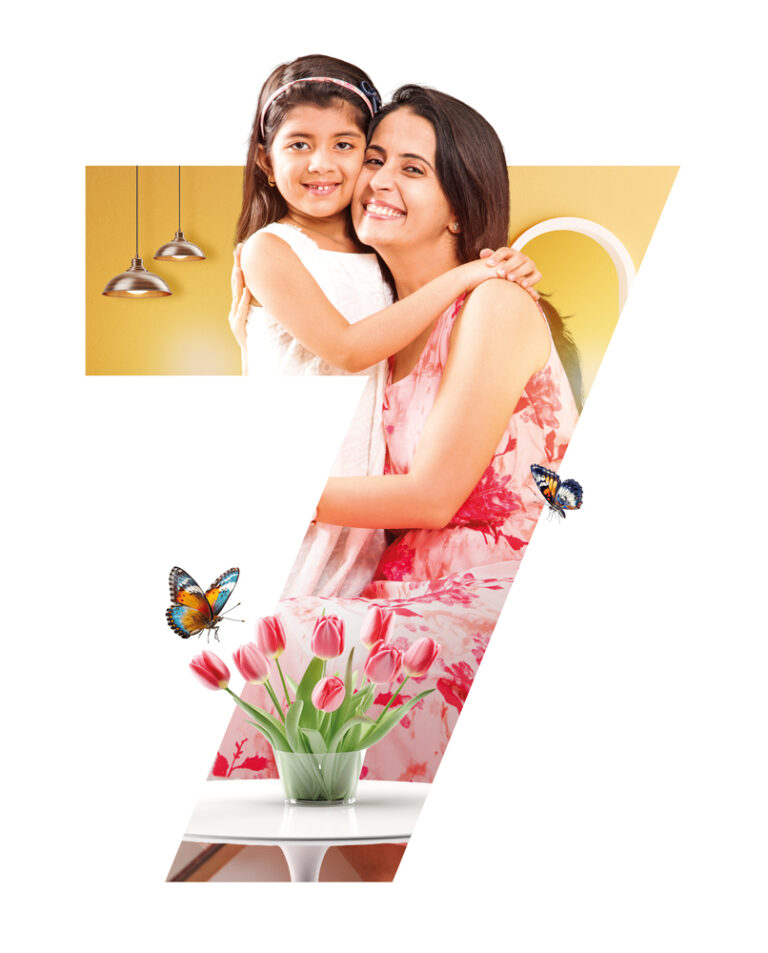
7 Verve Gives You…
7 Reasons to Smile
7 Verve is a project that was designed to ensure bliss for all its residents. A desirable location, robust construction, and thoughtful design are only some of the factors that add to its appeal.
Maintain your privacy with only 4 flats per floor
One of the few MHADA free projects in Pune where you live with like-minded people
Thoughtful designs that give residents most space and in every room
Live comfortably as offices, schools, hospitals, entertainment hubs and marketplaces are in proximity to Central Ravet
With more than 35 years of delivering excellent real estate projects, Maruti Group is an expert when it comes to construction.
You don’t need to go into the details because we’ve used high-end specifications throughout
Enjoy peaceful time with family and friends in our aesthetic terrace gardens
Specifications
- Earthquake resistant RCC framed structure
- Internal 4" inch and external 6" inch brickwork
- Smooth gypsum finish plaster on internal walls
- External sand faced plaster
- 600*1200mm vitrified tiles flooring in living room passages, kitchen and bedrooms
- Anti-skid flooring in balcony and bathrooms
- Vitrified tile Dado in bathrooms till lintel level
- Vitrified tile Dado above kitchen otta
till lintel level
- Concealed plumbing in standard CPVC and UPVC pipes.
- C.P & sanitary ware of reputed brand
- Solar water supply in master bathroom
(as per norms)
- L-Shape granite kitchen platform otta with S.S/quartz sink
- Water purifier point
- Inlet, outlet and electrical point for washing machine utility area
- T.V & DTH point in living and en suite bedrooms
- Concealed wiring with modular switches , ELCB and MCB
- Provision for internet/broadband connection in living room
- Provision for invertor
- AC point in all bedrooms
- D.G. back up for common areas
- Exhaust fan provision for kitchen and bathrooms
- Fridge, Microwave, Water Purifier point in kitchen
- Power backup in common areas
- Granite on sill level for all windows
- Aluminium powder coated sliding section with mosquito mesh for windows
- M.S. safety grills with oil paint for bedrooms and kitchen windows
- Glass and S.S. railing for balcony
- Both side laminated wooden doors
- Digital smart lock for main door
- Waterproof WPC door frames
- Mortise lock for other internal doors
- Folding MS and glass door for open balconies
- Video door bell/phone
- Emulsion paint internally
- Acrylic paint to external surfaces
- Rain water harvesting (STP)
- Sewage treatment plant
- Organic waste Composter
- 1 lift per building
RAVET
Ravet is no longer an up and coming neighbourhood. It has come up in its own right. It has forged its identity as a popular choice for residents thanks to its proximity to the Hinjewadi IT hub and the PCMC industrial belt, several entertainment spots, and for being a well-planned and uncluttered locale.
Nestled against the curvaceous Mumbai-Pune expressway, Ravet is an enviable location not only for being connected to the city but also for leaving the buzz behind.
Key Distances
- S B Patil School & College - 800 m
- Pimpri Chichwad College of Engg (PCCOE) - 800 m
- City Pride School - 1.5 km
- Reliance Mart - 1.7 km
- Bangalore - Mumbai Highway - 2.5 km
- DYP International University - 2.6 km
- Mukai Chowk - 2.8 km
- Appu Ghar (Bhakti Shakti) - 5.1 km
- Aditya Birla Memorial Hospital - 5 km
- Elpro City Square Mall - 5.7 km
- Chinchwad Rly Station - 7.2 km
- Pimpri Market - 8.3 km
- Hinjewadi IT Park Ph. 1 - 11.3 km
